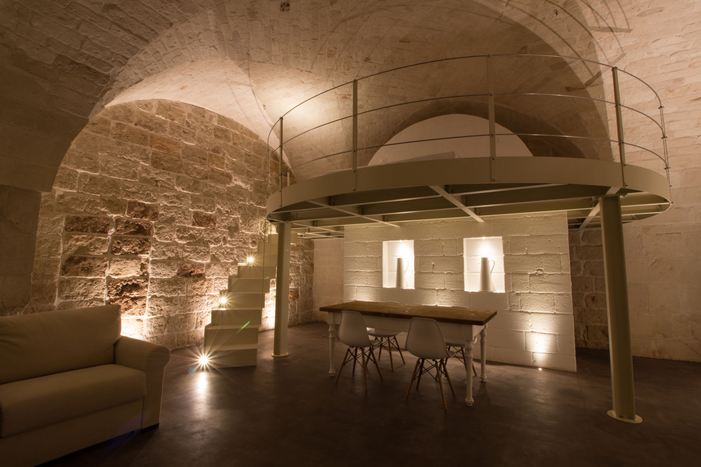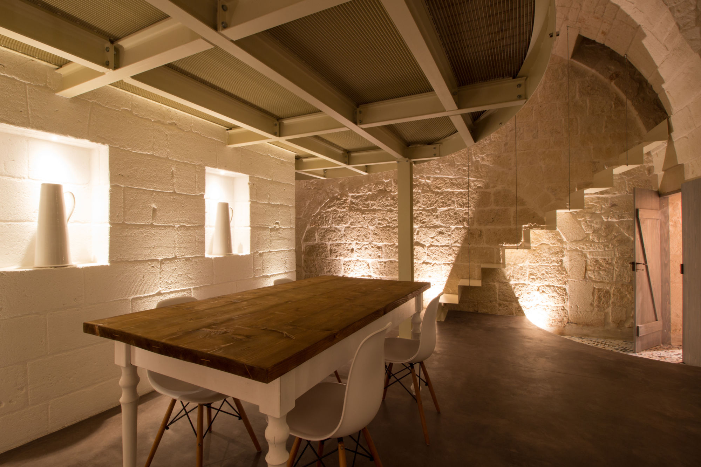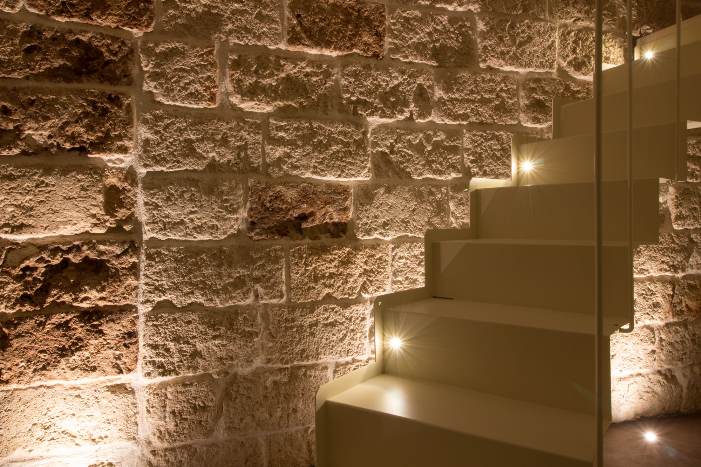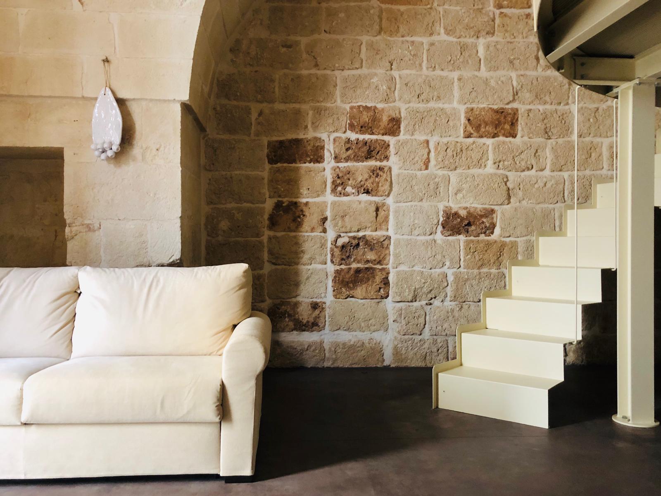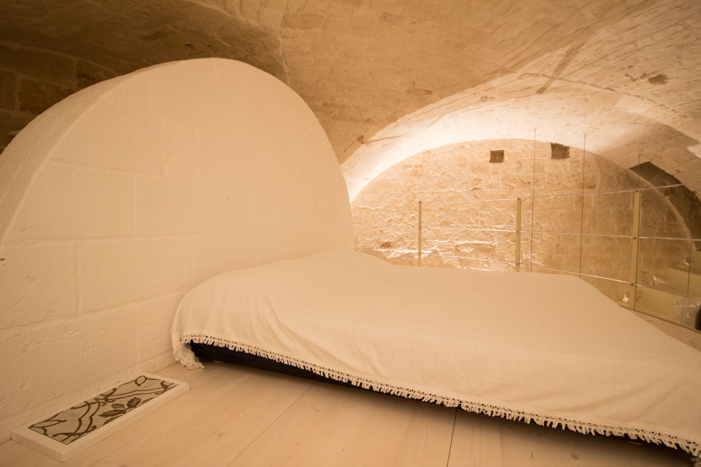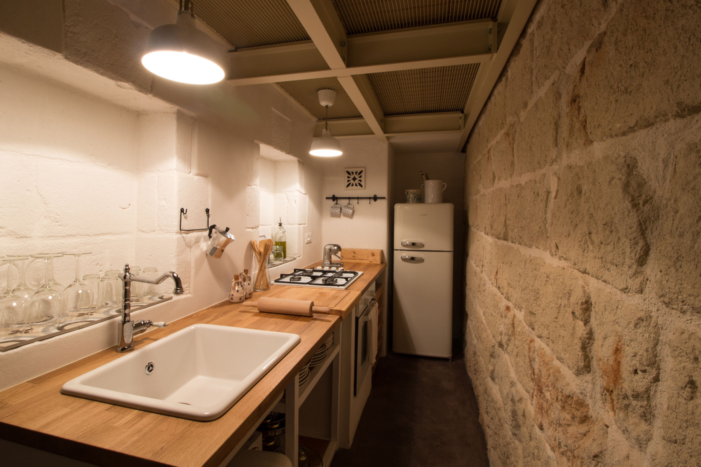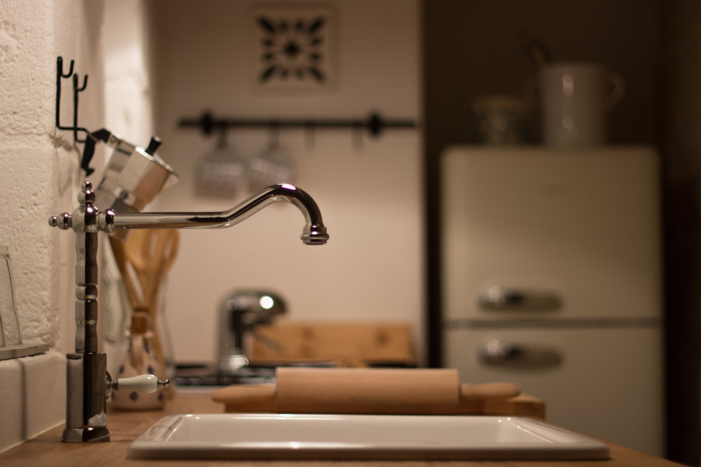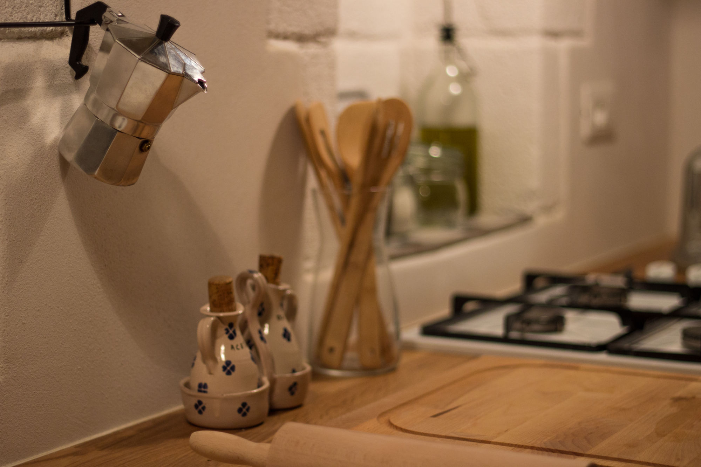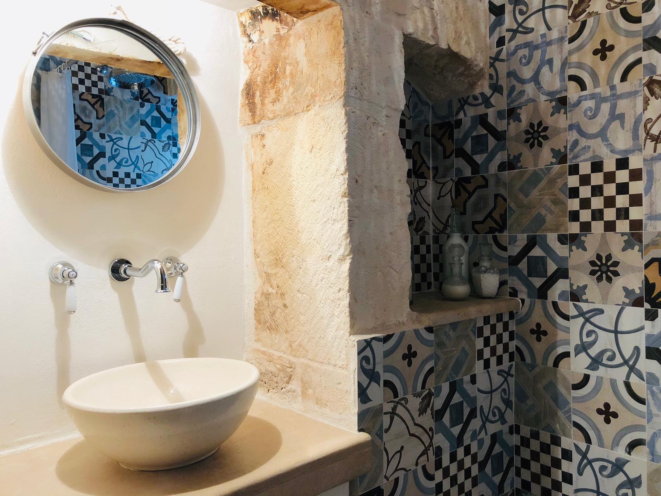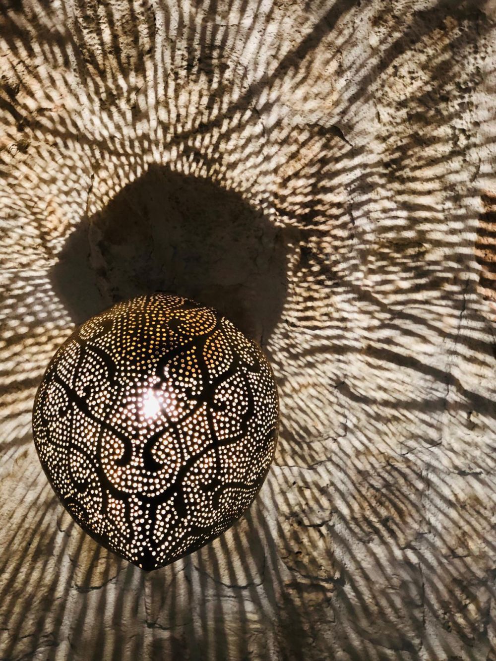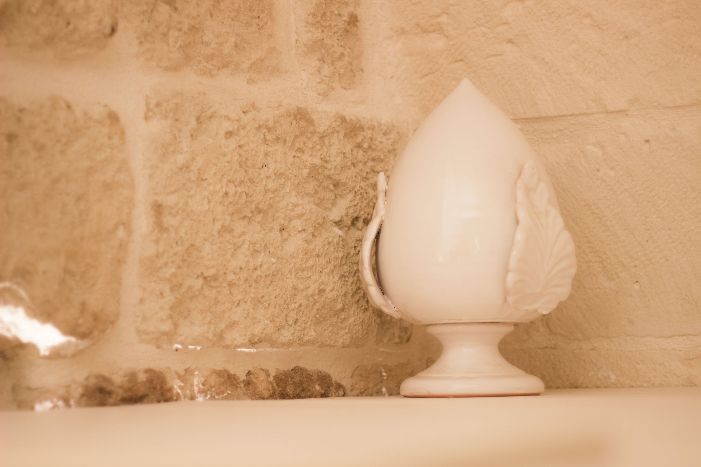Restoration of an old storage made of stone and tuff where Symmetry, axes and centrality are the core.
The unique environment of about sixty square meters has been studied in every detail.
The circular steel mezzanine gives additional space to the property and identifies the dining area, and in the back of the kitchen.
A circular staircase leads to the bedroom on the mezzanine and to the walk-in closet behind it.
The toilet rediscovers the patchwork of the tiles.
The environment has been connected with the upper terrace.
The harmony that has been established between the stone of the vault, the tuff infill of the arches, the industrial concrete on the floor and the steel of the mezzanine and the fixtures makes the apartment truly comfortable and integrated lighting instead gives a magical touch.

