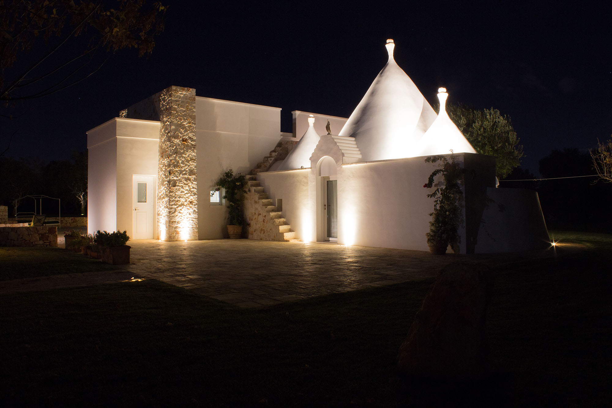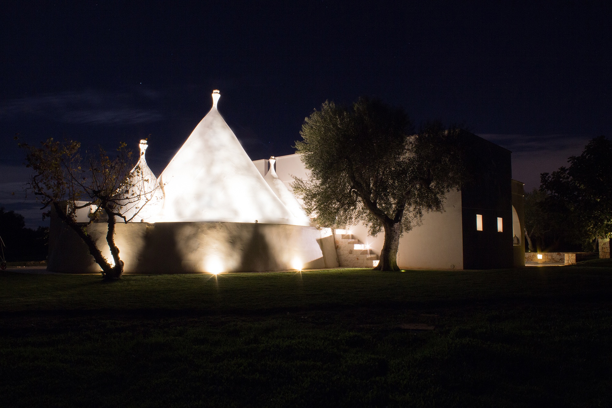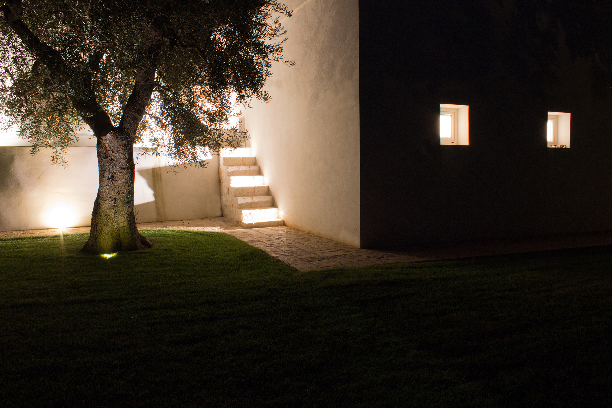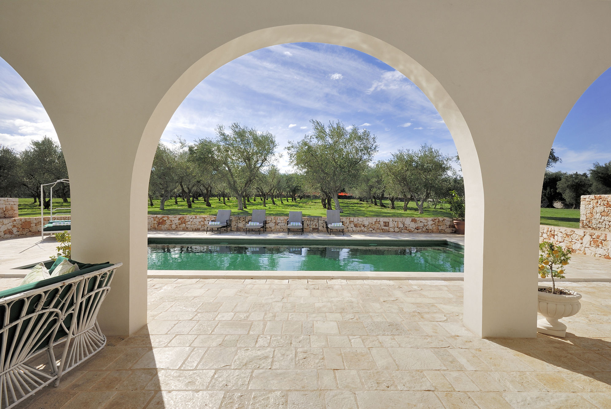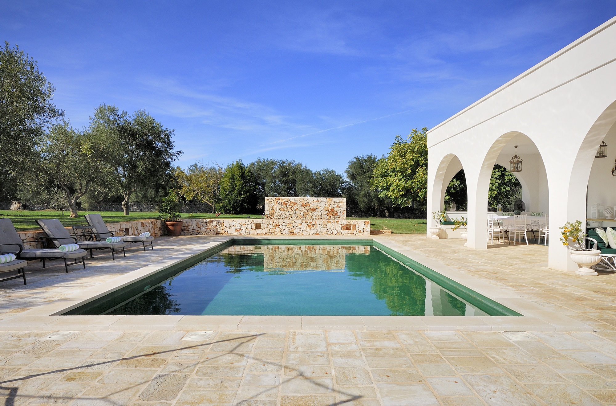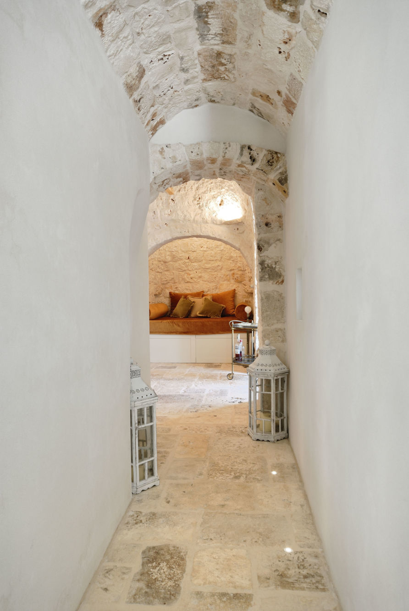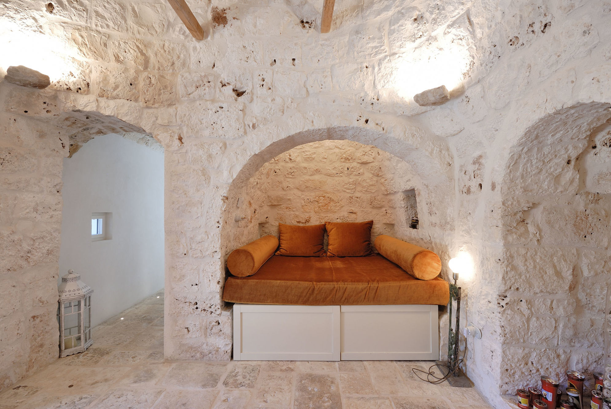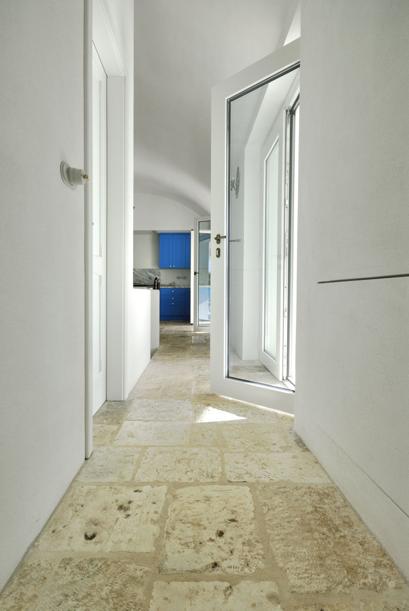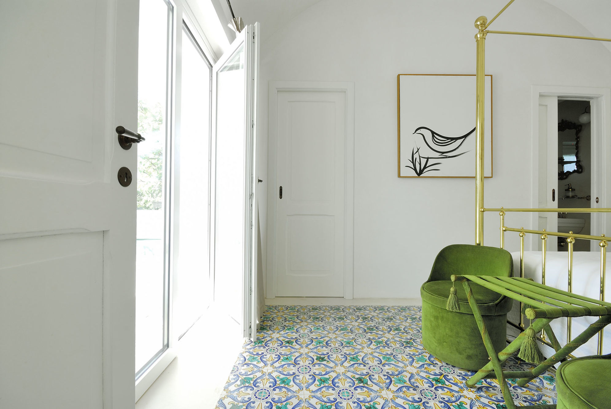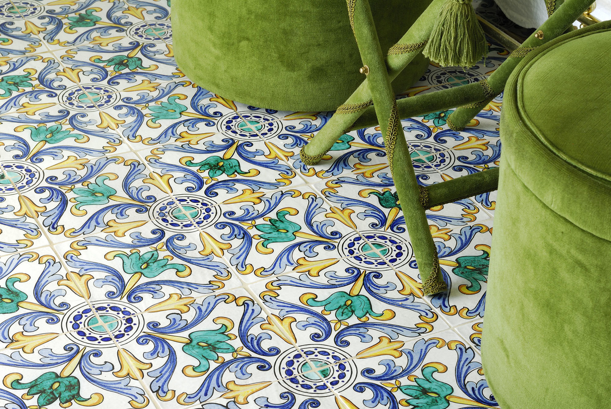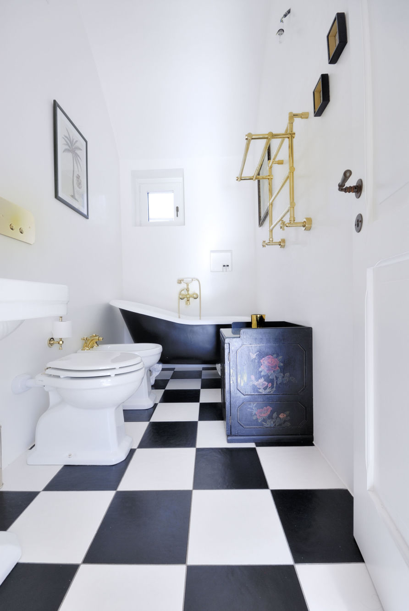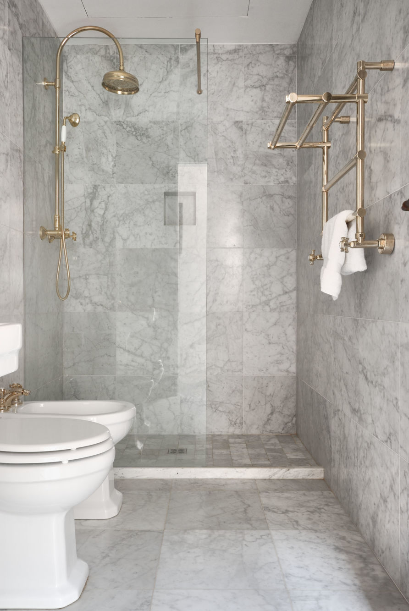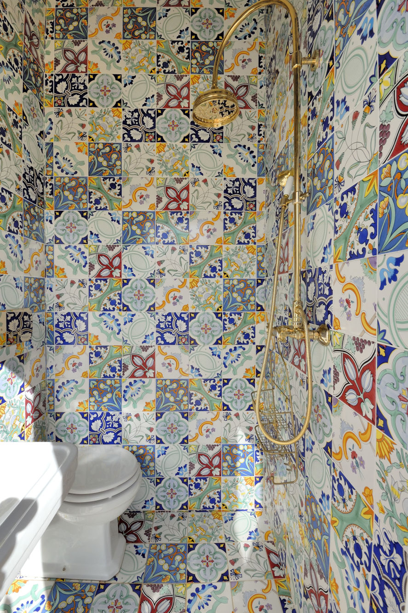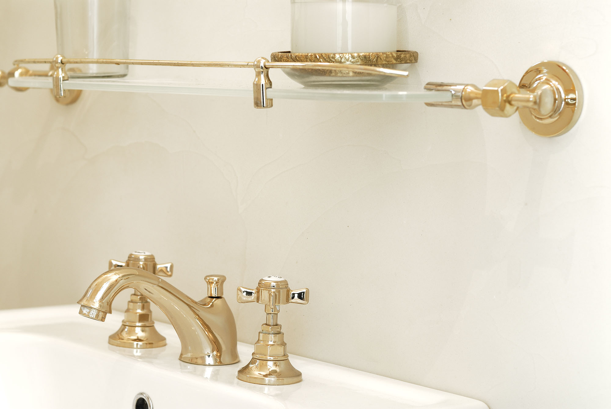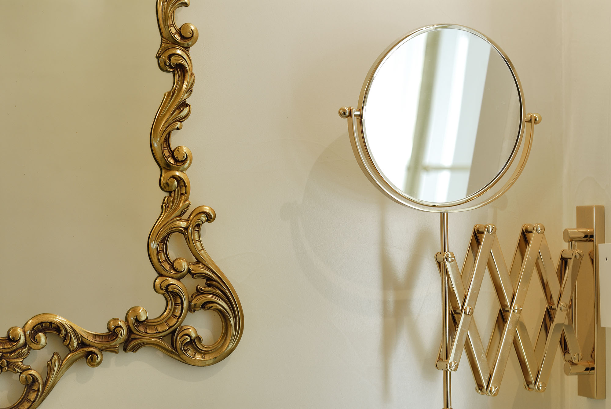The first meeting with Natalie took place directly on the spot, a country house in the Ostuni area. She is an English woman who immediately let her personality shine through, was accompanied by her father and partner to evaluate the purchase of the property.
It was a building built as an extension to a trullo typical of the Apulian territory. The initial impact was not positive, the house was particularly remodeled over time. At the time, the only note of value was the existence of the trullo itself.
But their views were far-sighted. Overcoming the first impression, they asked for a complete redefinition of the building that could restore a better distribution of the environments, enhancing the outdoor spaces with the construction of the garden and swimming pool.
The renovation project therefore re-established a functional relationship between the internal environments, initially poorly connected to each other and defined a relationship of continuity with the external spaces, which was previously absent. In the renovation of the house, it was decided to follow an elegant and refined style, with a timeless classic and romantic note. The challenge was to best solve the integration of furniture and finishes with an important personality with environments characterized by typical architectural elements of the place.
A house on two levels was therefore built, where the references to the Apulian culture are easily readable in the local materials and in the construction techniques adopted.
In the basement, a suggestive limestone wall has been created that broadens the view of the corridor.
Large windows overlook the south-facing veranda, which in turn has a direct relationship with the swimming pool. The silvery green background of the majestic olive trees envelops Natalie’s home in an enchanting atmosphere of peace and tranquility.
Casa Natalie embodies different settings and combinations of finishes. In the living area there is a clear reference to local tradition. The typical pavement with ancient stone called “chianche” binds the trullo with the new enlarged spaces. The white lime-based plaster covers all the rooms, including the barrel vaults. The white of the walls creates a strong contrast with the colorful furnishings and decorated materials, giving them the desired emphasis. The kitchen in particular, made by local artisans in an intense blue color, fully reflects the owner’s remarkable personality.
The bedrooms and bathrooms turn out to be the most decorated rooms, and once again show the strong but romantic style of the owner. Therefore, the use of hand-decorated artisan ceramics was profuse, taking care to select each individual color.
The bathrooms are presented with different characters. The first is entirely covered in Carrara marble and is an emblem of elegance. The dark color of the marble highlights the white ceramic and the FIR Canterbury taps with antique gold finish.
The second offers a classic chessboard and a white marmorino. The last bathroom is covered with a pushed patchwork of tiles by Francesco De Maio.
To complete the work, the introduction of antiques and elegant velvet seats.

