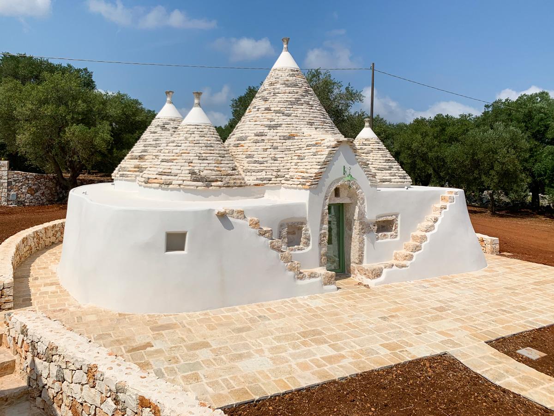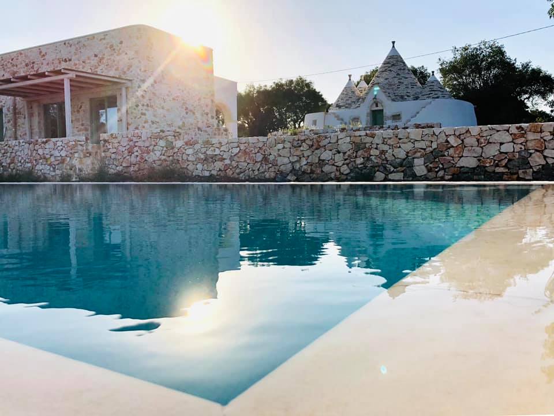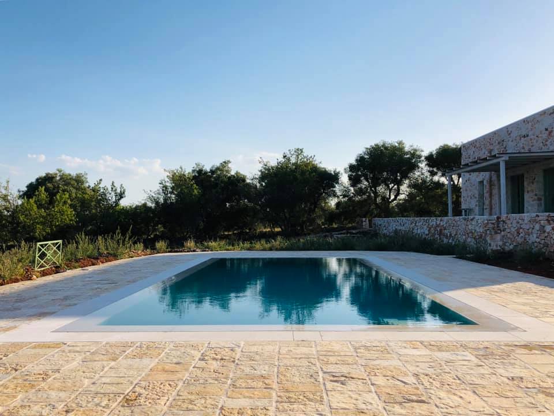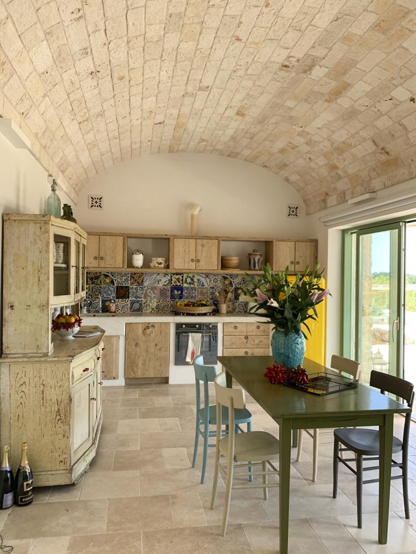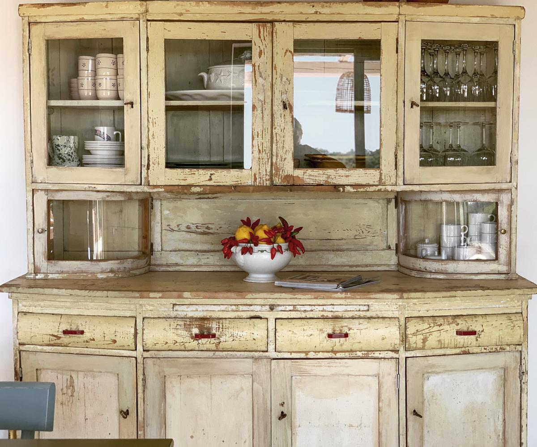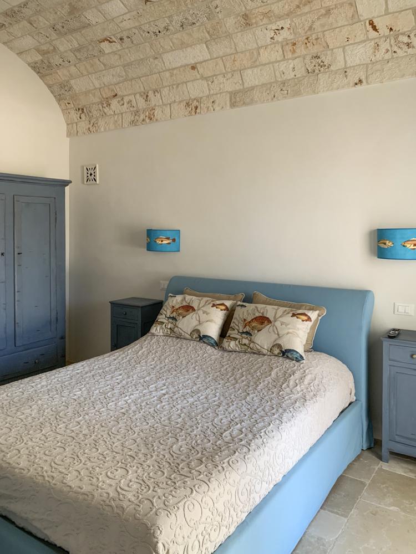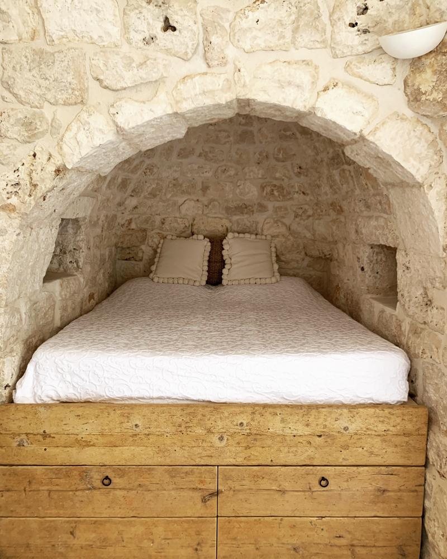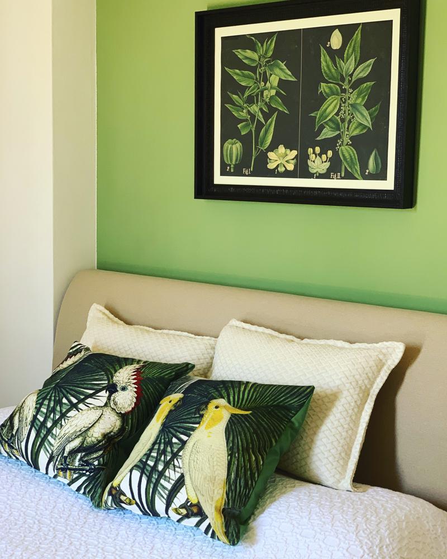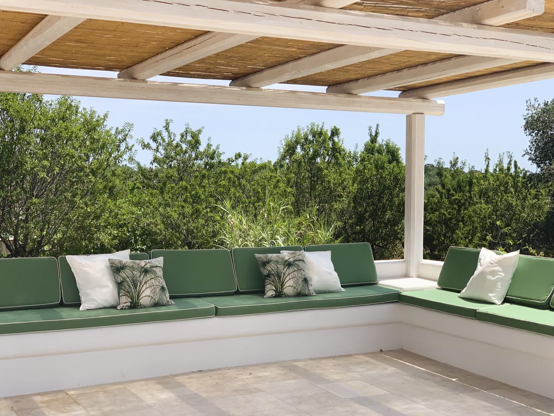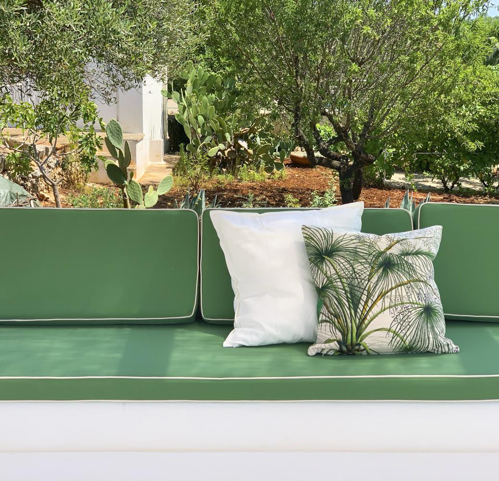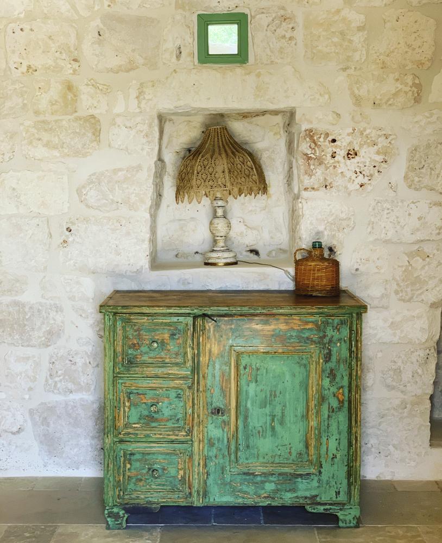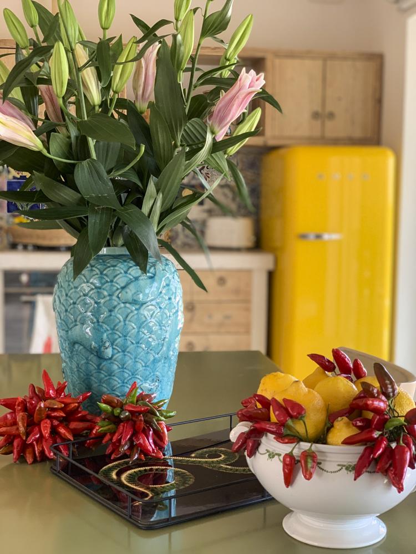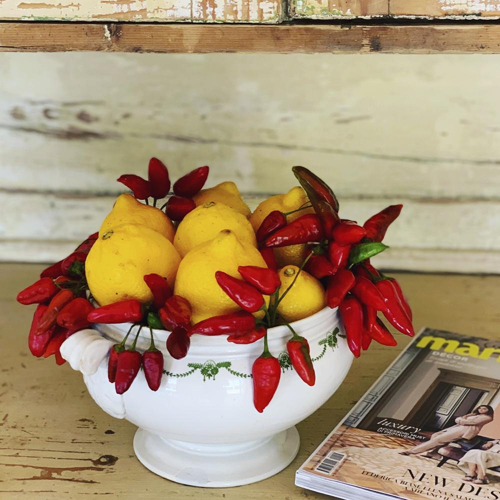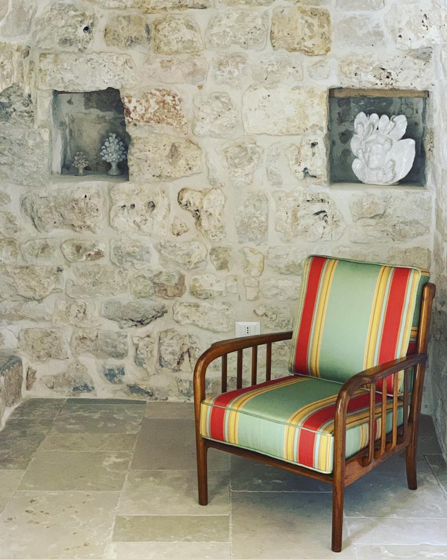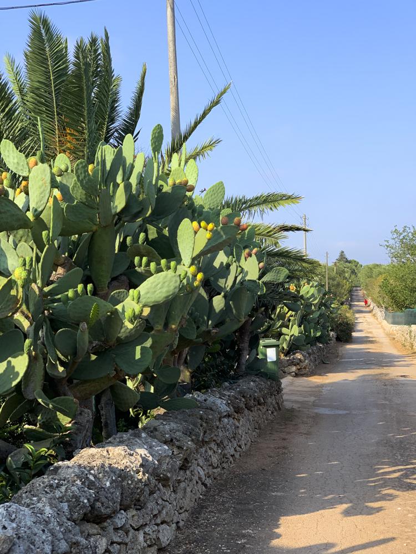The link between rurality and the recovery of the history of places is at the center of the Casa Gabriele project. The blue of the sky, the ancient olive trees, the red earth, the scents and colors of the Mediterranean scrub, are the setting of this enchanted place. Casa Gabriele is a unique place of peace and tranquility, thanks to the sophisticated integration with the surrounding landscape.
The spaces are designed on a human scale, recalling the memory of the past.
The theme of recovery is clearly perceptible in the renovation and enhancement of the ancient trullo with four cones. But the link with the past is also present in the area being expanded, built with a stone structure and with recycled materials and furnishings.
The interiors are in fact finished with reused colored ceramics, which create unique and identifying patchworks.
The furnishings, in particular the bed in the alcove of the trullo and the entire kitchen, are made with the recovery of old wooden boards.
Unique art objects and antique furniture add a refined and personal style, with constant reference to the memory of the ancient rural furnishings.
The garden hosts various plants of the Mediterranean scrub.
Part of the outdoor space is dedicated to the vegetable garden, with vegetables and aromatic herbs, referring to the peasant tradition.
The swimming pool, deliberately placed in a secluded position, completes the complex of the trullo and the villa, offering unique moments of relax.

