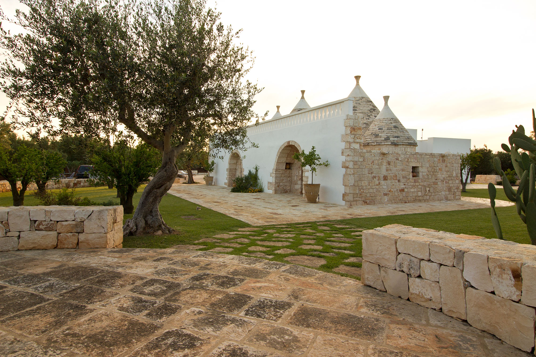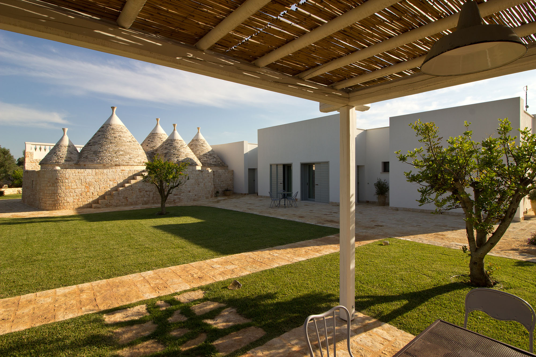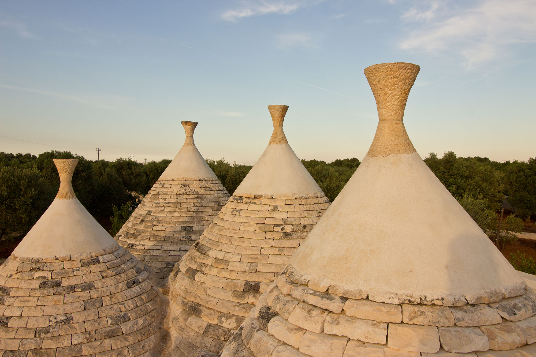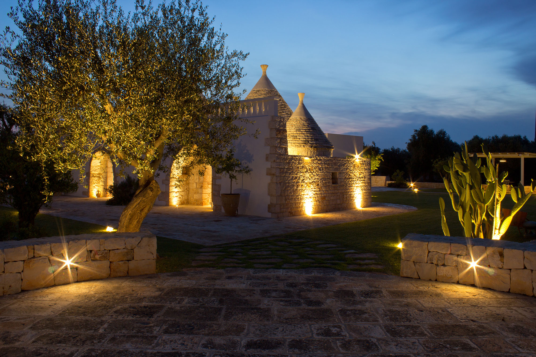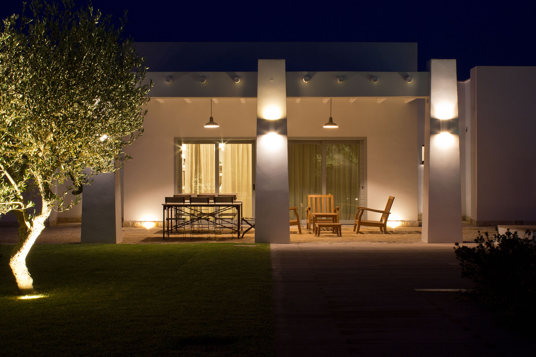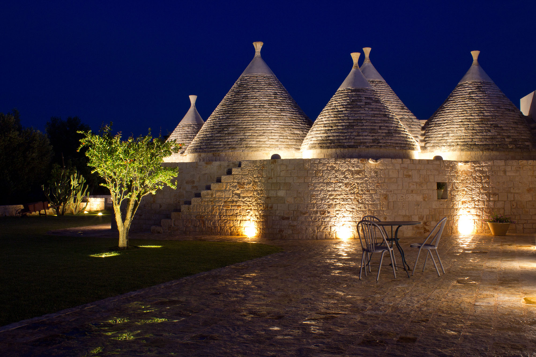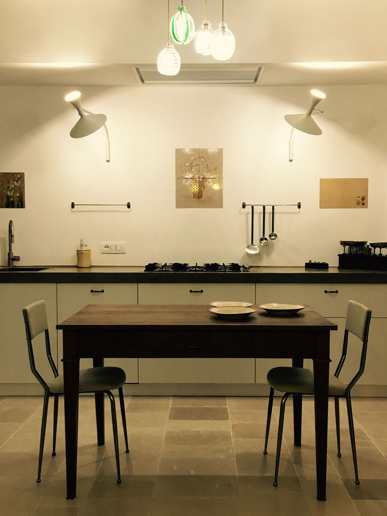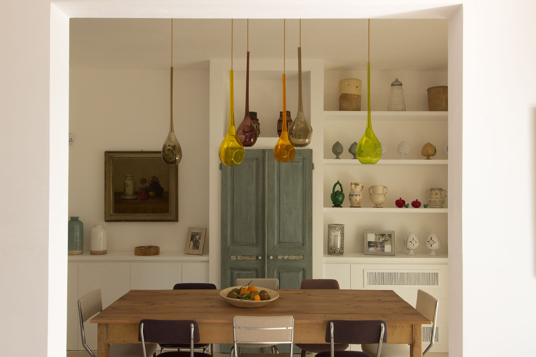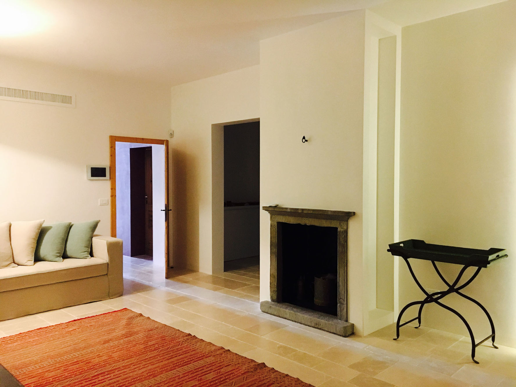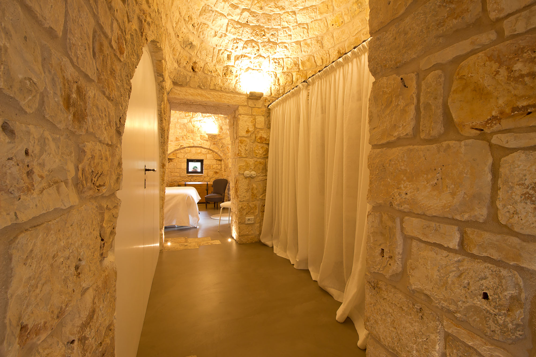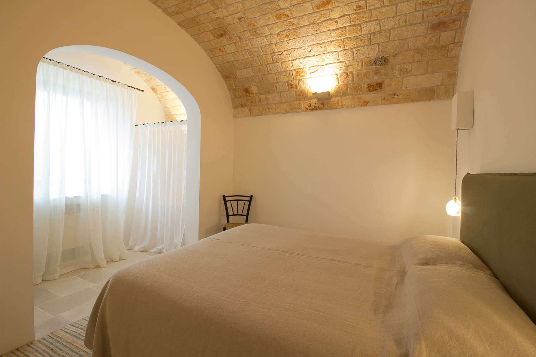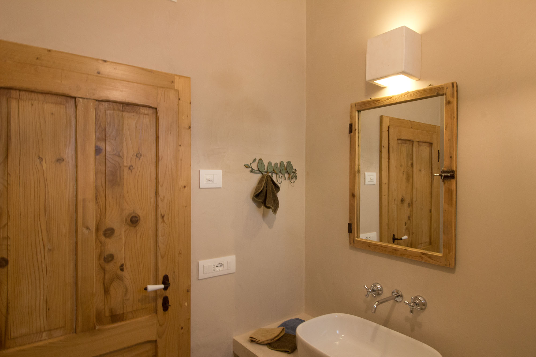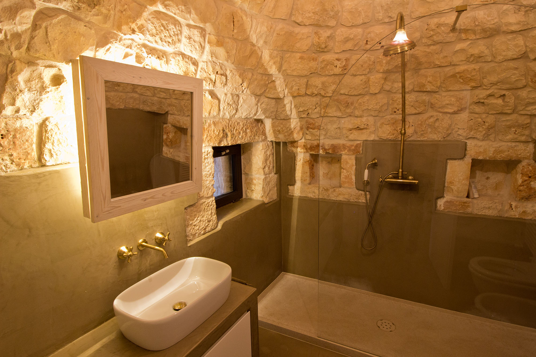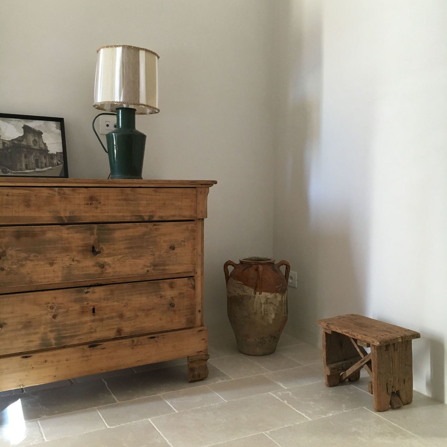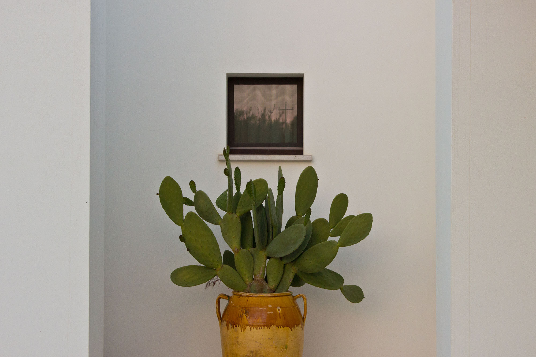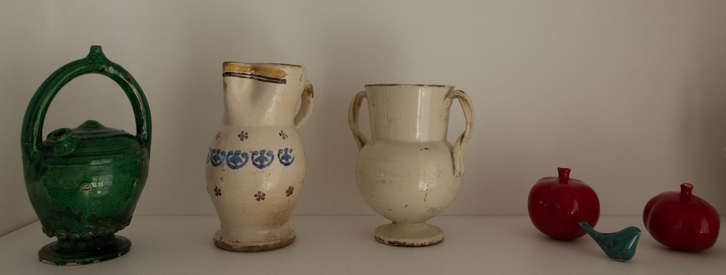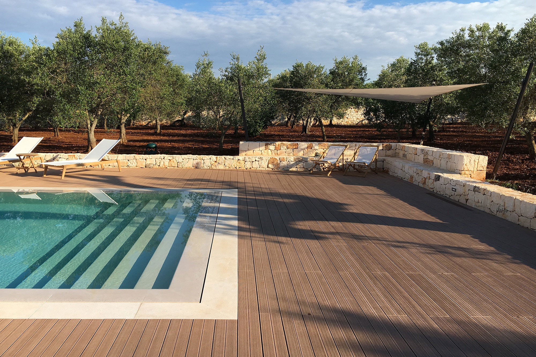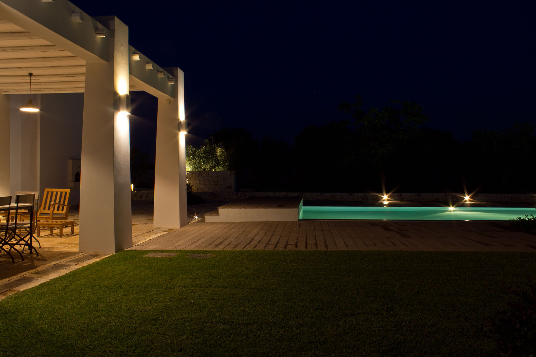A restoration conducted in compliance with the ancient construction tradition without sacrificing comfort with energy saving and contemporary technological solutions.
Casa Ugo is a complex of Trulli surrounded by majestic centuries-old olive trees.
Located in the countryside of Ostuni, the house was initially in a dilapidated condition, due to the prolonged abandonment of the building.
An important intervention of recovery and structural reinforcement has brought to light the charm of each individual stone, restoring value and beauty to the typical vaulted roofs.
The original structure was also enlarged with a new whitewashed volume, with simple, compact and linear shapes, adjacent to the main body.
The interior furnishings are inspired by the Apulian tradition. The research and recovery of simple rural furnishings bring to mind the atmospheres of the past.
The rooms are illuminated by designer lamps capable of adapting perfectly even in the context of the Trulli, such as Nemo’s Lampe de Marseille (in the kitchen). Other lamps, hand made by expert glass craftsmen, diffuse light and colors, embellishing the dining area and the passage to the sleeping area.
The project was the result of a great challenge: being able to combine tradition and comfort, while respecting the original architectural image.
Inside it is possible to have cool environments in summer and warm and comfortable in winter, thanks to the presence of the underfloor heating system and the VMC system, which allows a constant exchange of clean air and keeps the rooms healthy and dry, especially during periods of non-use of the house.
Outside, a large garden hosts olive trees, fruit trees and essences typical of the Mediterranean scrub, placing the house in a natural and green setting.
The shapes of the veranda and swimming pool, like those of the extension, have been designed with clean, essential and contemporary lines, to deliberately contrast with the shapes of the original building.
The simple and linear cut of the new structures highlights the visual perception of the local stone even more, making Casa Ugo an example of integration between restoring, design and contemporary comfort.
In collaboration with: architect Michele Folci

