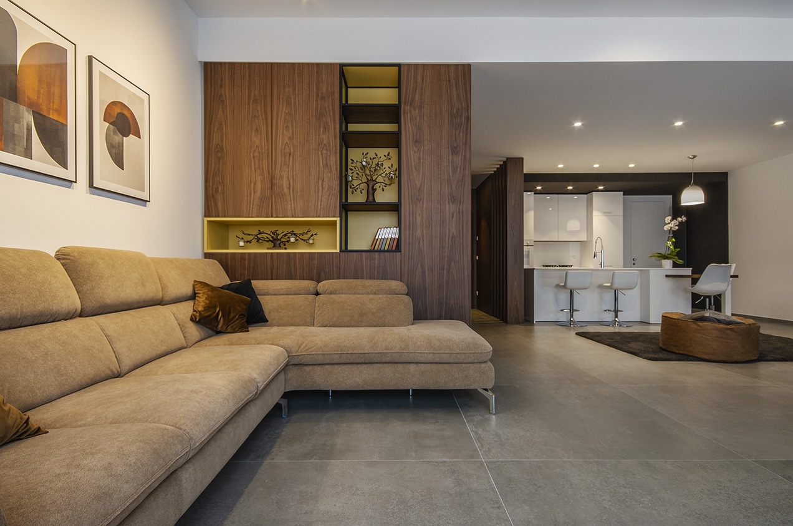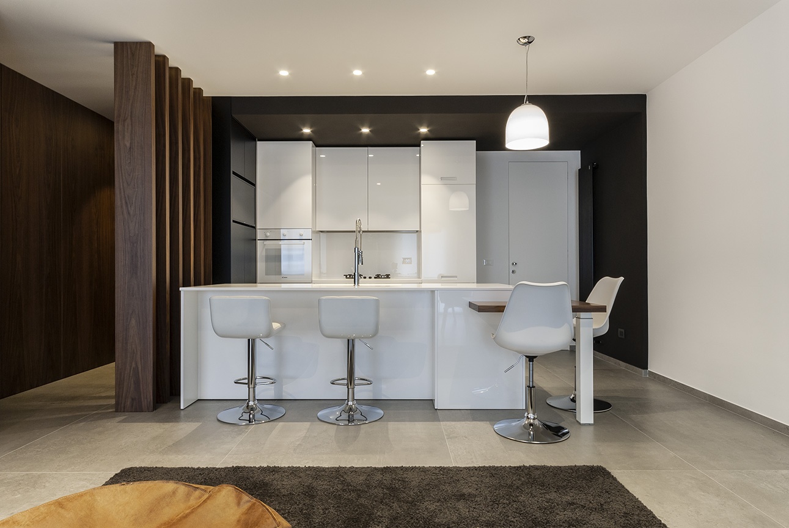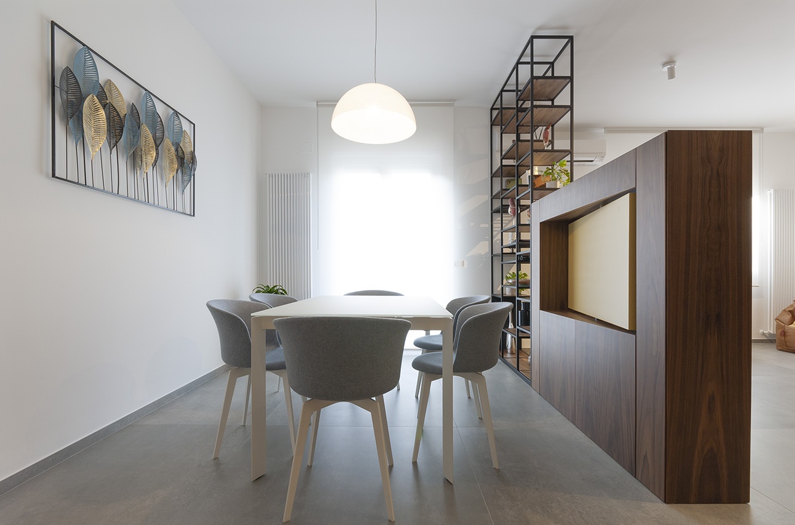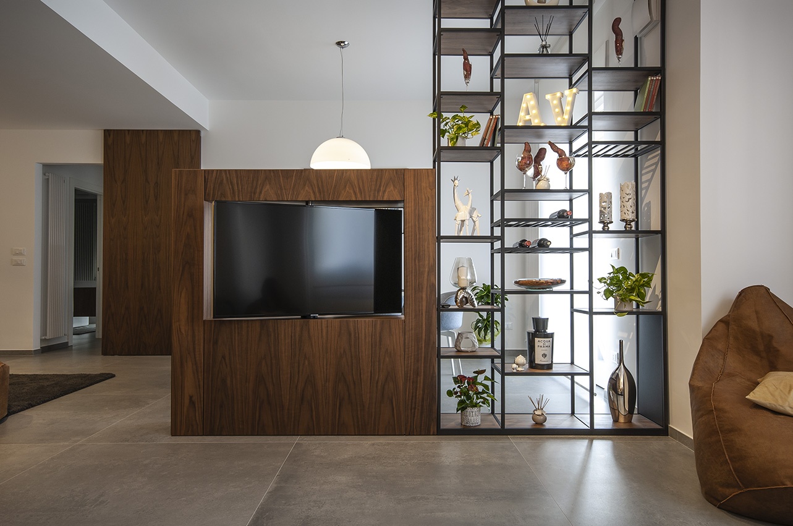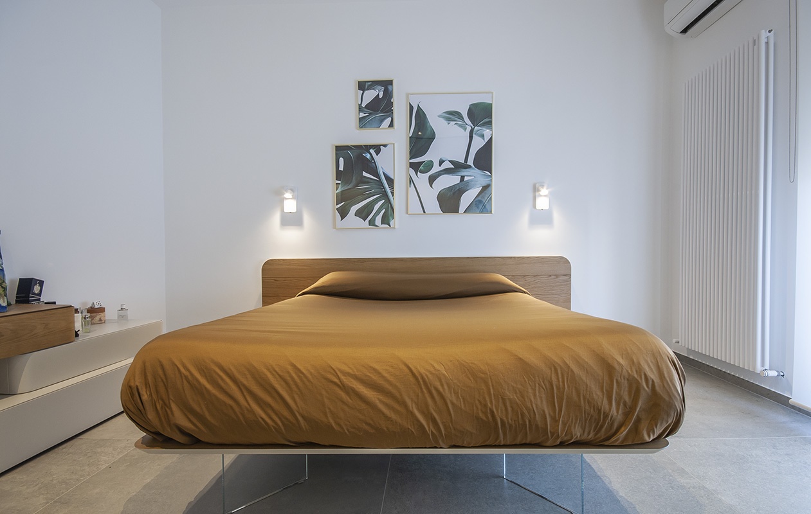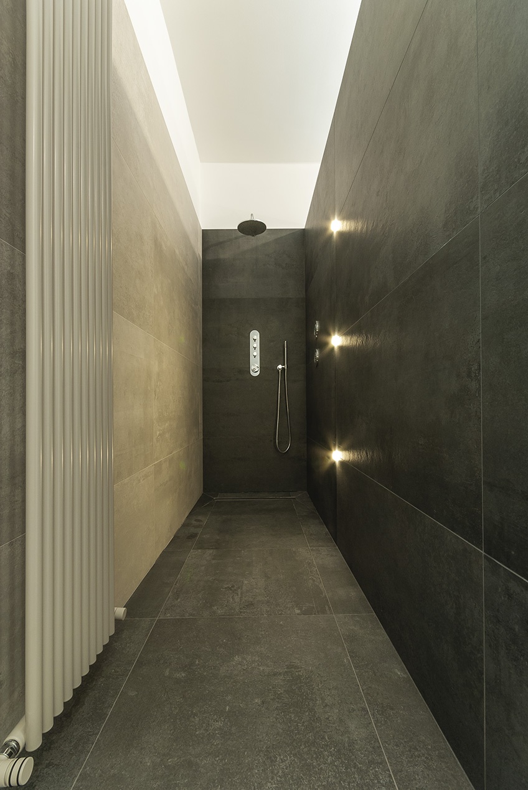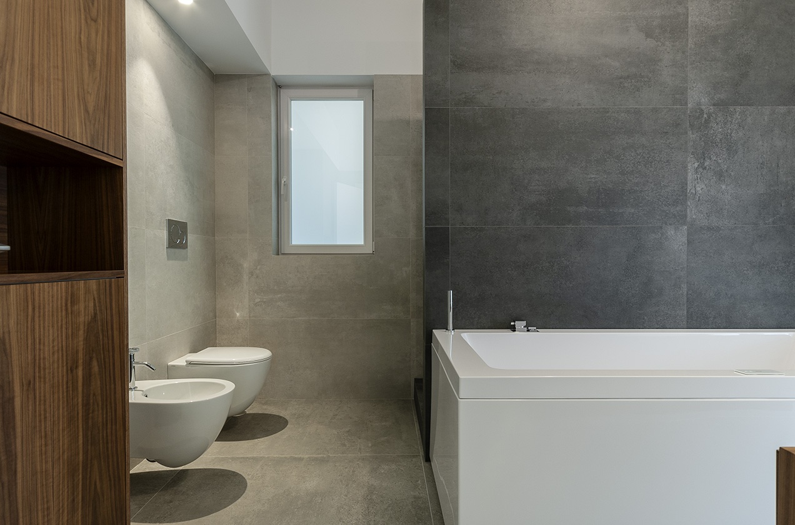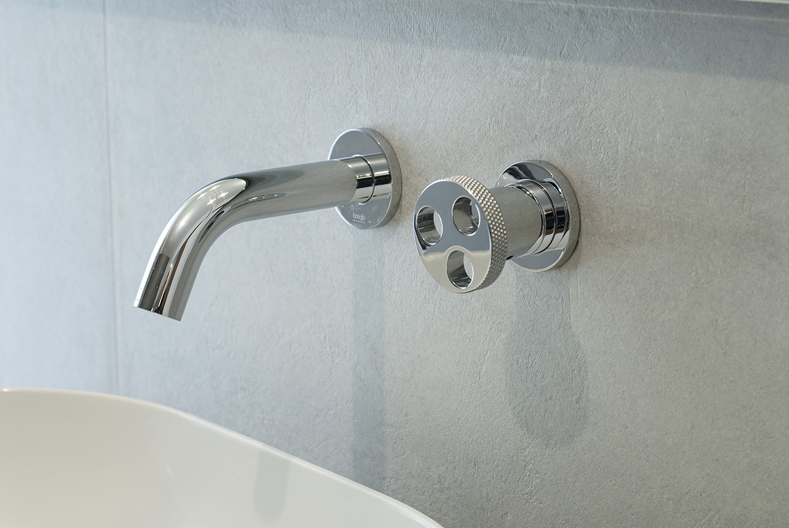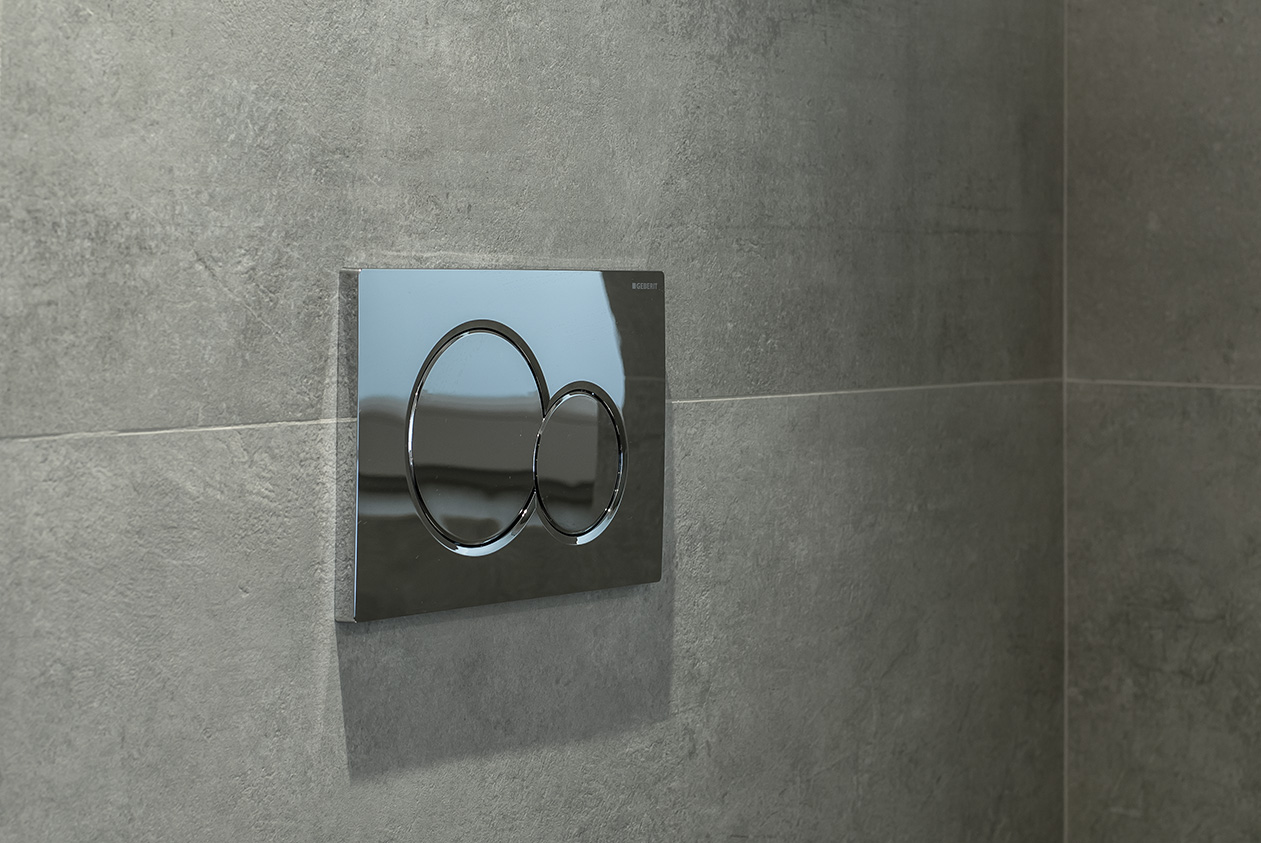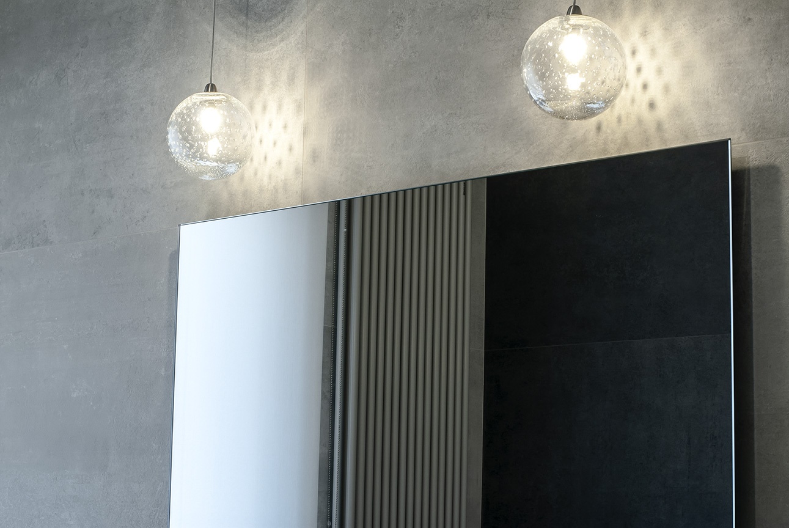For Casa Alessandro, the request was for a total change of look.
The desire for larger and more welcoming spaces has directed towards a radical restyling and towards the configuration of a bright open space.
Particular attention was paid to the design of the kitchen with its minimal style but maximum functionality.
The kitchen is composed of a linear cabinet (the burners, the oven column and the fridge) and a snack counter. Here you can also have lunch thanks to the integration of a square table at the end of the island. The kitchen continues with extra spaces for the pantry, the TV and other small appliances. All made inside a black cabinet from which an elegant series of wooden slats starts.
The essence of Canaletto walnut, is the protagonist of the living area, also covering the long built-in wardrobe that continues from the entrance into the living room.
A dividing wall alternating between wood and shelves in profiled steel, separates the living room from the dining area, still allowing the vision and depth of the two environments to be captured and allowing natural light to diffuse. The wooden partition wall represents a revolving TV cabinet, which, depending on the needs, can be turned towards one or the other room.
The bathroom has been transformed into a contemporary “salle de bain”, with a simple and linear style, with a whirlpool tub and a large sensory shower for moments of total relax.
The furnishings and lighting have been studied in detail and custom designed in order to achieve maximum comfort throughout the home and to ensure the right balance between color, light and material.


